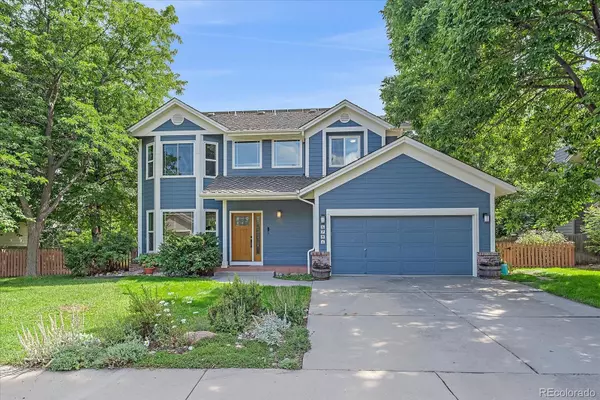For more information regarding the value of a property, please contact us for a free consultation.
5986 Brandywine CT Boulder, CO 80301
Want to know what your home might be worth? Contact us for a FREE valuation!

Our team is ready to help you sell your home for the highest possible price ASAP
Key Details
Sold Price $967,000
Property Type Single Family Home
Sub Type Single Family Residence
Listing Status Sold
Purchase Type For Sale
Square Footage 2,819 sqft
Price per Sqft $343
Subdivision Willows
MLS Listing ID 9936621
Sold Date 10/03/25
Style Contemporary
Bedrooms 4
Full Baths 3
Half Baths 1
Condo Fees $1,250
HOA Fees $104/ann
HOA Y/N Yes
Abv Grd Liv Area 1,810
Year Built 1993
Annual Tax Amount $5,626
Tax Year 2024
Lot Size 6,786 Sqft
Acres 0.16
Property Sub-Type Single Family Residence
Source recolorado
Property Description
NEW! NEW! NEW! This freshly renovated, eco-friendly home has all the updates you've been looking for - new paint throughout, newly refinished hardwood floors, brand-new carpet, and a fully remodeled primary bathroom. It's truly move-in ready with nothing left to do but enjoy. Thoughtfully upgraded with owned solar panels and a solar water heater, this home helps lower your utility bills while supporting sustainable living. The backyard includes built-in garden beds, perfect for weekend planting or outdoor play. Nestled in a vibrant neighborhood known for its sense of community, you're just a short stroll to Asher Brewing, with easy access to bike paths, open space, and the Lobo Trail at the end of the street. Spend your afternoons exploring Twin Lakes or enjoying the community pool and tennis courts, conveniently located between two nearby parks. This home checks all the boxes for comfort, lifestyle, and energy efficiency in a location that feels like home from the moment you arrive.
Location
State CO
County Boulder
Zoning Residential
Rooms
Basement Finished
Interior
Interior Features Ceiling Fan(s), Eat-in Kitchen, Five Piece Bath, Open Floorplan, Pantry, Primary Suite, Quartz Counters, Vaulted Ceiling(s), Walk-In Closet(s), Wet Bar
Heating Forced Air
Cooling Evaporative Cooling
Flooring Carpet, Vinyl, Wood
Fireplaces Number 1
Fireplaces Type Family Room, Gas
Fireplace Y
Appliance Dishwasher, Disposal, Dryer, Microwave, Oven, Range, Refrigerator, Washer
Exterior
Exterior Feature Private Yard, Rain Gutters
Garage Spaces 2.0
Fence Full
Roof Type Composition
Total Parking Spaces 2
Garage Yes
Building
Lot Description Cul-De-Sac, Landscaped, Level, Sprinklers In Front, Sprinklers In Rear
Sewer Public Sewer
Water Public
Level or Stories Two
Structure Type Frame,Wood Siding
Schools
Elementary Schools Crest View
Middle Schools Centennial
High Schools Boulder
School District Boulder Valley Re 2
Others
Senior Community No
Ownership Individual
Acceptable Financing Cash, Conventional, FHA, VA Loan
Listing Terms Cash, Conventional, FHA, VA Loan
Special Listing Condition None
Read Less

© 2025 METROLIST, INC., DBA RECOLORADO® – All Rights Reserved
6455 S. Yosemite St., Suite 500 Greenwood Village, CO 80111 USA
Bought with 8z Real Estate
GET MORE INFORMATION

Angela Knight
REALTOR® | CRS | MRP | ABR® | CMAS | SRS | LHC | License ID: CO: EA1313250 | PA: RS369282



