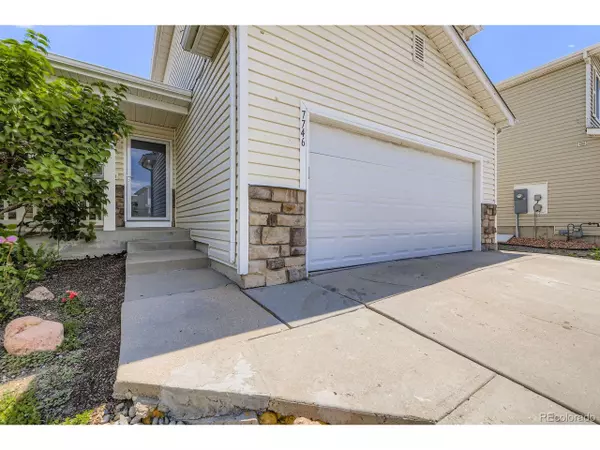For more information regarding the value of a property, please contact us for a free consultation.
7746 Mule Deer Pl Littleton, CO 80125
Want to know what your home might be worth? Contact us for a FREE valuation!

Our team is ready to help you sell your home for the highest possible price ASAP
Key Details
Sold Price $540,000
Property Type Single Family Home
Sub Type Residential-Detached
Listing Status Sold
Purchase Type For Sale
Square Footage 1,631 sqft
Subdivision Roxborough Village
MLS Listing ID 4478842
Sold Date 10/01/25
Style Contemporary/Modern
Bedrooms 3
Full Baths 2
Half Baths 1
HOA Fees $40/mo
HOA Y/N true
Abv Grd Liv Area 1,304
Year Built 2002
Annual Tax Amount $3,563
Lot Size 4,791 Sqft
Acres 0.11
Property Sub-Type Residential-Detached
Source REcolorado
Property Description
Rare view lot! Backs to Denver water land with no homes behind and amazing Mountain Views from the front.
Completely remodeled including new flooring and fixtures throughout!
Ask about seller concessions, up to $10,000!
3 Bed - 2 Bath - 1908 Sq Ft (1,632 finished) - Year Built: 2002- School District: Douglas
County - HOA: Arrowhead Shores
Quiet neighborhood.
Foothills location is minutes from Mountains,
C470, and Denver Tech Center.
Surrounded by
Chatfield & Roxborough State Parks!
Mountain Magic, Metro
Close!
This is the one!!
Location
State CO
County Douglas
Area Metro Denver
Zoning PDU
Direction RAMPART RANGE AND VILLAGE CIRCLE EAST TOELWOOD ST RIGHT TO BROWN BEAR WAY RIGHT TOMULE DEER LEFT TO HOME ON RIGHT BACKING TOOPEN SPACE AND MOUNTAIN VIEWS.
Rooms
Basement Unfinished
Primary Bedroom Level Upper
Bedroom 2 Upper
Bedroom 3 Upper
Interior
Interior Features Eat-in Kitchen, Cathedral/Vaulted Ceilings
Heating Forced Air
Cooling Central Air
Fireplaces Type Gas, Family/Recreation Room Fireplace, Single Fireplace
Fireplace true
Window Features Double Pane Windows
Appliance Dishwasher, Refrigerator, Microwave
Laundry Upper Level
Exterior
Garage Spaces 2.0
Fence Fenced
Utilities Available Natural Gas Available, Electricity Available
View Mountain(s), City
Roof Type Composition
Street Surface Paved
Porch Patio
Building
Story 2
Sewer City Sewer, Public Sewer
Level or Stories Two
Structure Type Wood/Frame
New Construction false
Schools
Elementary Schools Roxborough
Middle Schools Ranch View
High Schools Thunderridge
School District Douglas Re-1
Others
HOA Fee Include Trash,Snow Removal
Senior Community false
SqFt Source Other
Special Listing Condition Private Owner
Read Less

Bought with Compass - Denver
GET MORE INFORMATION

Angela Knight
REALTOR® | CRS | MRP | ABR® | CMAS | SRS | LHC | License ID: CO: EA1313250 | PA: RS369282



