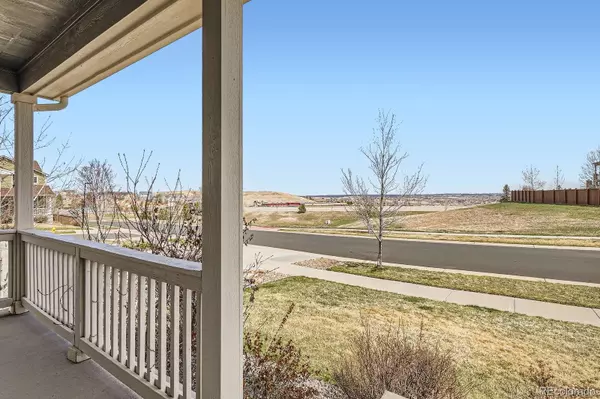For more information regarding the value of a property, please contact us for a free consultation.
12185 S Grass River TRL Parker, CO 80134
Want to know what your home might be worth? Contact us for a FREE valuation!

Our team is ready to help you sell your home for the highest possible price ASAP
Key Details
Sold Price $695,000
Property Type Single Family Home
Sub Type Single Family Residence
Listing Status Sold
Purchase Type For Sale
Square Footage 4,596 sqft
Price per Sqft $151
Subdivision Horse Creek
MLS Listing ID 4315508
Sold Date 08/29/25
Style Contemporary
Bedrooms 4
Full Baths 3
Half Baths 1
Condo Fees $140
HOA Fees $140/mo
HOA Y/N Yes
Abv Grd Liv Area 3,227
Year Built 2006
Annual Tax Amount $5,088
Tax Year 2024
Lot Size 7,187 Sqft
Acres 0.16
Property Sub-Type Single Family Residence
Source recolorado
Property Description
Welcome to this beautifully maintained East-facing home offering stunning city views, open space out front, and a front-row seat to night lights and 4th of July fireworks. Perfectly situated in a nice neighborhood, this home blends comfort, style, and function with thoughtful upgrades throughout. Upon entering, you're greeted by a warm entry, leading into a spacious formal living room and dining room. A main floor study offers a quiet retreat for work or reading. The heart of the home is the gourmet kitchen, designed for both function and flair. It includes a walk-in pantry, microwave and double oven, gas cooktop and beautiful white cabinetry complemented by hardwood floors. Adjacent to the kitchen, the cozy family room features a fireplace and is pre-wired for surround sound, creating a perfect spot for relaxing or entertaining. Upstairs, the primary bedroom offers a spacious retreat with its own sitting area, a luxurious 5-piece bath, and dual walk-in closets. A generous loft area provides flexible space for a lounge, media room, or office. The secondary bedrooms share a full bath, with one of the bedrooms including its own walk-in closet. A guest bedroom with a private full bath and walk-in closet adds convenience and privacy for visitors or extended family. Step outside into the good-sized backyard, where a stamped concrete patio offers an ideal space for outdoor dining, entertaining, or simply enjoying the peaceful surroundings. Additional highlights include a 3-car tandem garage, a full basement with rough-in plumbing, new interior paint and numerous system updates such as a furnace (2024). This home offers not just a smart layout and modern touches, but also an unbeatable location with views that truly set it apart. Whether you're enjoying a quiet evening on the patio or hosting a holiday dinner, this home is built for memorable moments.
Location
State CO
County Douglas
Rooms
Basement Unfinished
Interior
Interior Features Breakfast Bar, Ceiling Fan(s), Eat-in Kitchen, Five Piece Bath, Laminate Counters, Pantry, Tile Counters
Heating Forced Air
Cooling Central Air
Flooring Carpet, Tile, Wood
Fireplaces Number 1
Fireplaces Type Family Room
Fireplace Y
Appliance Cooktop, Dishwasher, Disposal, Double Oven, Dryer, Gas Water Heater, Microwave, Refrigerator, Sump Pump, Washer
Exterior
Parking Features Concrete, Tandem
Garage Spaces 3.0
Fence Full
View City
Roof Type Composition
Total Parking Spaces 3
Garage Yes
Building
Lot Description Sprinklers In Front, Sprinklers In Rear
Sewer Public Sewer
Water Public
Level or Stories Two
Structure Type Wood Siding
Schools
Elementary Schools Gold Rush
Middle Schools Cimarron
High Schools Legend
School District Douglas Re-1
Others
Senior Community No
Ownership Individual
Acceptable Financing Cash, Conventional, FHA, VA Loan
Listing Terms Cash, Conventional, FHA, VA Loan
Special Listing Condition None
Read Less

© 2025 METROLIST, INC., DBA RECOLORADO® – All Rights Reserved
6455 S. Yosemite St., Suite 500 Greenwood Village, CO 80111 USA
Bought with eXp Realty, LLC
GET MORE INFORMATION

Angela Knight
REALTOR® | CRS | MRP | ABR® | CMAS | SRS | LHC | License ID: CO: EA1313250 | PA: RS369282



