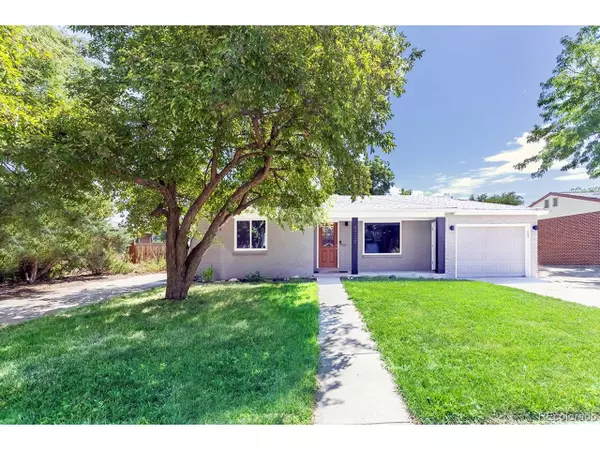For more information regarding the value of a property, please contact us for a free consultation.
5720 Dudley St Arvada, CO 80002
Want to know what your home might be worth? Contact us for a FREE valuation!

Our team is ready to help you sell your home for the highest possible price ASAP
Key Details
Sold Price $725,000
Property Type Single Family Home
Sub Type Residential-Detached
Listing Status Sold
Purchase Type For Sale
Square Footage 2,230 sqft
Subdivision Glen Ellen
MLS Listing ID 4314630
Sold Date 08/28/25
Style Ranch
Bedrooms 3
Full Baths 1
Three Quarter Bath 2
HOA Y/N false
Abv Grd Liv Area 1,291
Year Built 1954
Annual Tax Amount $4,386
Lot Size 6,534 Sqft
Acres 0.15
Property Sub-Type Residential-Detached
Source REcolorado
Property Description
3 bed, 3 bath remodeled ranch in Old Town Arvada! This fully permitted remodel was completed just two years ago, and the home has since been further upgraded with a radon mitigation system, new water heater, new carpet in basement and stairs, fresh attic insulation, new back fence, and a new main sewer line. The main floor features refinished hardwoods, an open layout, custom lighting, and a spacious primary suite with walk-in closet and luxurious en-suite bath. The kitchen boasts quartz counters, IKEA cabinetry, stainless appliances, and a wine fridge with extra serving space in the dining area. A cozy bonus room with wood-burning fireplace leads to the covered patio and fenced yard. The fully finished basement includes two conforming bedrooms, a large rec room, and stylish 3/4 bath. Also includes a new electrical panel, new central A/C, new mini-split system in family room, hail-resistant roof, and a 220V 50-amp EV charger in the garage. Just minutes from shops, dining, and events in Old Town Arvada!
Location
State CO
County Jefferson
Area Metro Denver
Rooms
Other Rooms Outbuildings
Basement Full, Partially Finished, Structural Floor
Primary Bedroom Level Main
Bedroom 2 Basement
Bedroom 3 Basement
Interior
Interior Features Open Floorplan
Heating Forced Air
Cooling Central Air
Fireplaces Type Great Room, Single Fireplace
Fireplace true
Window Features Double Pane Windows
Appliance Self Cleaning Oven, Dishwasher, Refrigerator, Microwave, Disposal
Laundry In Basement
Exterior
Garage Spaces 1.0
Fence Fenced
Roof Type Composition
Porch Patio
Building
Faces West
Story 1
Sewer City Sewer, Public Sewer
Water City Water
Level or Stories One
Structure Type Brick/Brick Veneer,Stucco
New Construction false
Schools
Elementary Schools Lawrence
Middle Schools Arvada K-8
High Schools Arvada
School District Jefferson County R-1
Others
Senior Community false
SqFt Source Assessor
Special Listing Condition Private Owner
Read Less

Bought with RE/MAX Momentum
GET MORE INFORMATION
Angela Knight
REALTOR® | CRS | MRP | ABR® | CMAS | SRS | LHC | License ID: CO: EA1313250 | PA: RS369282



