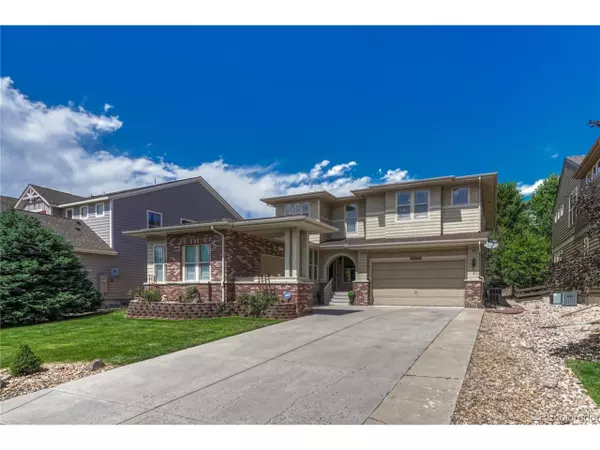22303 E Idyllwilde Dr Parker, CO 80138
UPDATED:
Key Details
Property Type Single Family Home
Sub Type Residential-Detached
Listing Status Active
Purchase Type For Sale
Square Footage 4,311 sqft
Subdivision Idyllwilde/Reata North
MLS Listing ID 3698172
Bedrooms 5
Full Baths 2
Three Quarter Bath 2
HOA Fees $138/mo
HOA Y/N true
Abv Grd Liv Area 2,896
Year Built 2006
Annual Tax Amount $5,332
Lot Size 9,583 Sqft
Acres 0.22
Property Sub-Type Residential-Detached
Source REcolorado
Property Description
Experience refined living in this stunning 5-bedroom, 4-bath residence, perfectly situated in one of Parker's most desirable communities. The main level impresses with soaring ceilings in the living room, a private study, a full bath, a sun-filled breakfast nook, and a formal dining room for unforgettable gatherings. Upstairs, discover the serene primary suite, additional spacious bedrooms, and the convenience of an upstairs laundry. A dedicated media room offers endless possibilities for entertainment, while abundant storage and a 3-car garage provide practicality with style. The expansive backyard is a true retreat-ideal for al fresco dining, weekend barbecues, and elegant outdoor entertaining. Just steps from a neighborhood park, top-rated schools, and within an easy stroll to the Fika Coffee House and the community clubhouse with pool and fitness center.
Location
State CO
County Douglas
Area Metro Denver
Rooms
Basement Partially Finished, Sump Pump
Primary Bedroom Level Upper
Master Bedroom 23x17
Bedroom 2 Basement 16x24
Bedroom 3 Upper 12x11
Bedroom 4 Upper 11x11
Bedroom 5 Upper 12x10
Interior
Interior Features Study Area, Central Vacuum, Open Floorplan, Walk-In Closet(s), Kitchen Island
Heating Forced Air, Hot Water
Cooling Central Air
Fireplaces Type Gas Logs Included, Family/Recreation Room Fireplace
Fireplace true
Appliance Dishwasher, Refrigerator, Washer, Dryer, Microwave, Disposal
Laundry Upper Level
Exterior
Exterior Feature Gas Grill
Garage Spaces 3.0
Fence Partial
Utilities Available Natural Gas Available, Electricity Available, Cable Available
Roof Type Fiberglass
Street Surface Paved
Porch Patio
Building
Lot Description Lawn Sprinkler System
Faces South
Story 2
Foundation Slab
Sewer City Sewer, Public Sewer
Water City Water
Level or Stories Two
Structure Type Brick/Brick Veneer,Composition Siding
New Construction false
Schools
Elementary Schools Pioneer
Middle Schools Cimarron
High Schools Legend
School District Douglas Re-1
Others
Senior Community false
SqFt Source Assessor
Special Listing Condition Private Owner

GET MORE INFORMATION
Angela Knight
REALTOR® | CRS | MRP | ABR® | CMAS | SRS | LHC | License ID: CO: EA1313250 | PA: RS369282



