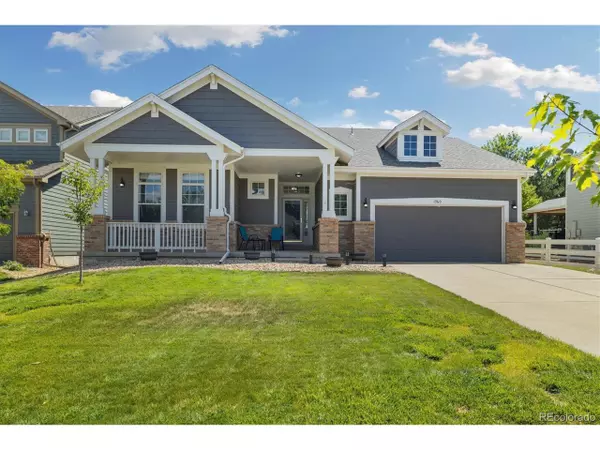1560 S Goldbug Cir Aurora, CO 80018
UPDATED:
Key Details
Property Type Single Family Home
Sub Type Residential-Detached
Listing Status Active
Purchase Type For Sale
Square Footage 2,180 sqft
Subdivision Murphy Creek
MLS Listing ID 4428029
Style Contemporary/Modern,Ranch
Bedrooms 3
Full Baths 2
HOA Fees $60/mo
HOA Y/N true
Abv Grd Liv Area 2,180
Year Built 2003
Annual Tax Amount $5,108
Lot Size 8,712 Sqft
Acres 0.2
Property Sub-Type Residential-Detached
Source REcolorado
Property Description
Located in Murphy Creek, this ranch-style home backs to open space and offers a spacious, functional layout ideal for everyday living and entertaining.
Interior Features:
The main living area includes 10-foot ceilings, tile flooring, a ceiling fan, and a gas fireplace. The kitchen features tile countertops, 42" upper cabinets, a 6-foot center island, bar-height counter, ??????pendant lighting??????, and stainless steel appliances-including double ovens. A walk-in pantry, mudroom with ????utility sink?????????, and breakfast nook add to the kitchen's practicality.
The owner's suite includes a 5-piece bath with an oval soaking tub, walk-in shower with bench, and a large 9' x 9' walk-in closet. Two additional bedrooms and a full bath are also located on the main level.
Exterior & Lot:
Enjoy a full-length concrete patio backing to open space. The yard is fully fenced and landscaped. Oversized 2-car garage offers additional storage space.
Community Amenities:
Murphy Creek features a golf course ranked in Golf Digest's Top 10 Best New Courses (2002), along with a clubhouse, driving range, tennis courts, community pool, restaurant, tot lots, and parks.
Location:
Convenient access to E-470, I-70, and DIA (approx. 20 minutes). Close to Southlands Mall, dining, entertainment, Arapahoe County Fairgrounds, and the mountains. Murphy Creek K-8 School is located within the neighborhood.
Additional Features:
* Central air conditioning
* Formal dining room
* Owner's suite with French doors
Location
State CO
County Arapahoe
Community Clubhouse, Tennis Court(S), Pool, Playground, Park, Hiking/Biking Trails
Area Metro Denver
Direction From Gun Club Rd head East onto E Jewell Ave. Go for 0.7 mi. Turn left onto S Flat Rock Trl. Go for 0.4 mi. Turn left onto S Grand Baker St. Go for 0.1 mi. Turn right onto S Goldbug Cir. Go for 325 ft. Home will be on your right.
Rooms
Basement Full, Built-In Radon
Primary Bedroom Level Main
Master Bedroom 13x18
Bedroom 2 Main 11x13
Bedroom 3 Main 10x14
Interior
Interior Features Cathedral/Vaulted Ceilings, Open Floorplan, Pantry, Walk-In Closet(s), Kitchen Island
Heating Forced Air
Cooling Central Air, Ceiling Fan(s)
Fireplaces Type Great Room, Single Fireplace
Fireplace true
Window Features Window Coverings,Bay Window(s)
Appliance Double Oven, Dishwasher, Refrigerator, Microwave
Exterior
Garage Spaces 2.0
Fence Fenced
Community Features Clubhouse, Tennis Court(s), Pool, Playground, Park, Hiking/Biking Trails
Utilities Available Electricity Available, Cable Available
Roof Type Composition
Street Surface Paved
Handicap Access Level Lot
Porch Patio
Building
Lot Description Lawn Sprinkler System, Level, Abuts Public Open Space, Abuts Private Open Space
Faces West
Story 1
Sewer City Sewer, Public Sewer
Water City Water
Level or Stories One
Structure Type Wood/Frame,Brick/Brick Veneer,Concrete
New Construction false
Schools
Elementary Schools Murphy Creek K-8
Middle Schools Murphy Creek K-8
High Schools Vista Peak
School District Adams-Arapahoe 28J
Others
HOA Fee Include Trash
Senior Community false
SqFt Source Assessor
Special Listing Condition Private Owner
Virtual Tour https://www.zillow.com/view-imx/7a9970d8-3cae-4cc0-b197-c526d6b76149?setAttribution=mls&wl=true&initialViewType=pano

GET MORE INFORMATION
Angela Knight
REALTOR® | CRS | MRP | ABR® | CMAS | SRS | LHC | License ID: CO: EA1313250 | PA: RS369282



