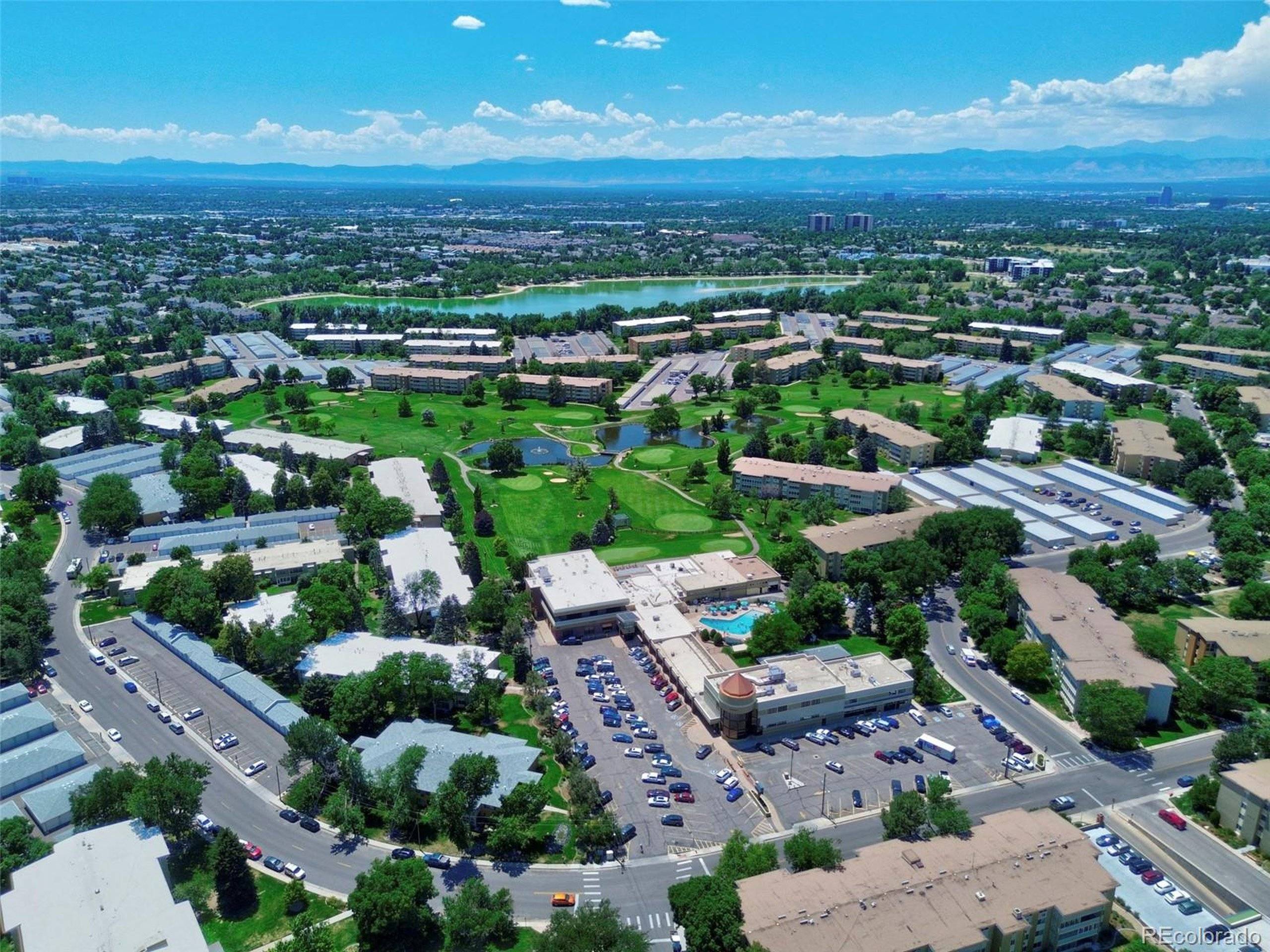740 S Alton Way #2A Denver, CO 80247
UPDATED:
Key Details
Property Type Townhouse
Sub Type Attached Dwelling
Listing Status Active
Purchase Type For Sale
Square Footage 1,800 sqft
Subdivision Windsor Gardens
MLS Listing ID 7106161
Style Ranch
Bedrooms 3
Full Baths 2
HOA Fees $906/mo
HOA Y/N true
Abv Grd Liv Area 1,800
Year Built 1966
Annual Tax Amount $965
Property Sub-Type Attached Dwelling
Source REcolorado
Property Description
This beautiful and well maintained complex offers resort-style amenities on 154 acres: 9-hole executive golf course with pro shop, restaurant/bar, indoor/outdoor pools, saunas, hot tub, fitness center, auditorium, billiards parlor, library, craft rooms, over 75 garden plots, walking paths, and a full social calendar of events and classes. HOA includes annual property taxes, all utilities including individual heat, water, sewer, electricity, trash, exterior maintenance, and annual property insurance. Two assigned and enclosed garage spaces and storage unit included.
The pristine Emerald Greens Golf Course and Club is the centerpiece of the community with nine-hole, par three course with beautiful landscaping and water features. The course is managed by a golf pro and
support staff as well as men's and women's golf leagues! The spacious, well-lit fitness center is outfitted with state-of-the-art cardio machines-elliptical trainers,
treadmills, exercise and recumbent bikes; and weight apparatus-strength machines, free weights,
exercise balls and so much more, accessible 24/7.
Minutes to Cherry Creek, Lowry, shopping, dining, and healthcare. Discover low-maintenance living in Denver's premier active adult community!
Location
State CO
County Denver
Community Clubhouse, Pool, Sauna, Playground, Fitness Center, Park, Extra Storage, Hiking/Biking Trails
Area Metro Denver
Zoning O-1
Direction Heading N on Parker Road/83, exit right onto S Havana St. Turn left on Mississippi Ave. Turn right on Dayton St and left on Alton Way. The building will be set back on the right hand side.
Rooms
Primary Bedroom Level Main
Bedroom 2 Main
Bedroom 3 Main
Interior
Interior Features Open Floorplan, Walk-In Closet(s)
Heating Baseboard
Cooling Room Air Conditioner
Fireplaces Type None
Fireplace false
Appliance Dishwasher, Refrigerator, Microwave, Freezer, Disposal
Laundry Common Area
Exterior
Garage Spaces 2.0
Community Features Clubhouse, Pool, Sauna, Playground, Fitness Center, Park, Extra Storage, Hiking/Biking Trails
Roof Type Other
Porch Patio
Building
Lot Description Near Golf Course, Abuts Public Open Space
Story 1
Foundation Slab
Sewer City Sewer, Public Sewer
Level or Stories One
Structure Type Block
New Construction false
Schools
Elementary Schools Place Bridge Academy
Middle Schools Place Bridge Academy
High Schools George Washington
School District Denver 1
Others
HOA Fee Include Trash,Snow Removal,Security,Management,Maintenance Structure,Water/Sewer,Heat,Electricity,Hazard Insurance
Senior Community true
SqFt Source Assessor
Special Listing Condition Private Owner

GET MORE INFORMATION
Angela Knight
REALTOR® | CRS | MRP | ABR® | CMAS | SRS | LHC | License ID: CO: EA1313250 | PA: RS369282



