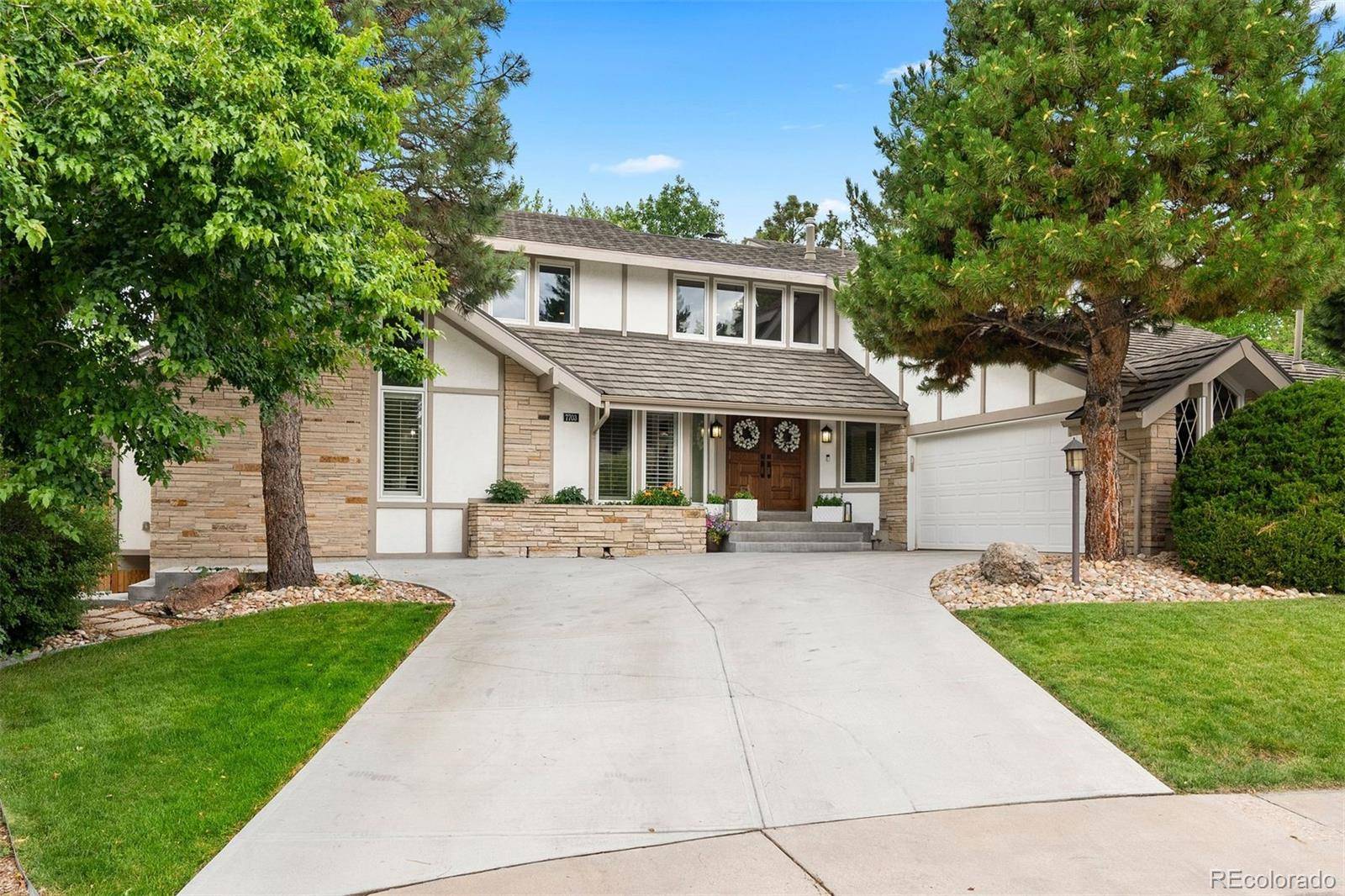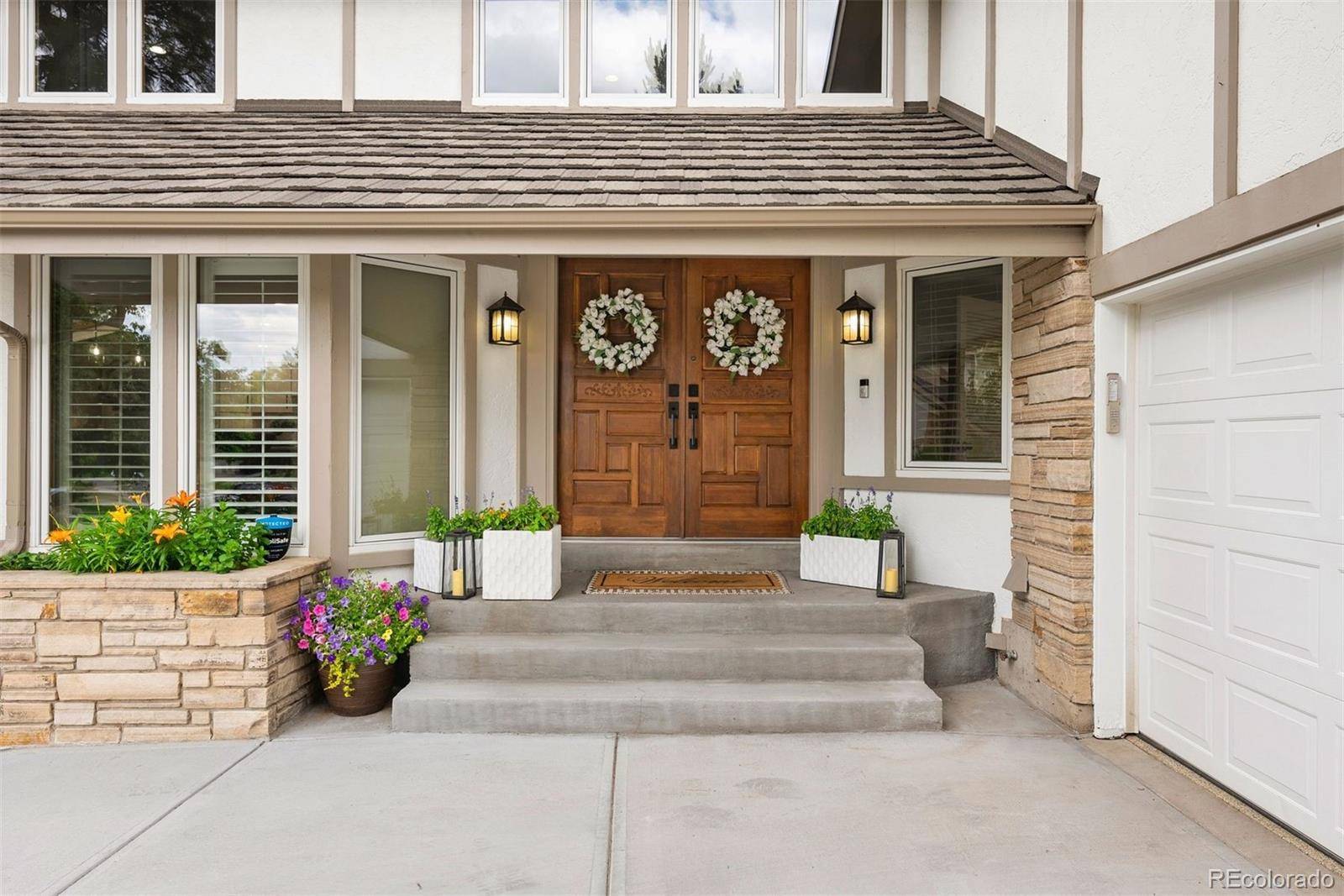7703 S Grape CT Centennial, CO 80122
OPEN HOUSE
Sat Jun 28, 12:00pm - 2:00pm
UPDATED:
Key Details
Property Type Single Family Home
Sub Type Single Family Residence
Listing Status Active
Purchase Type For Sale
Square Footage 5,247 sqft
Price per Sqft $304
Subdivision Heritage Greens
MLS Listing ID 2256231
Style Traditional
Bedrooms 6
Full Baths 2
Half Baths 1
Three Quarter Bath 2
Condo Fees $756
HOA Fees $756/ann
HOA Y/N Yes
Abv Grd Liv Area 3,567
Year Built 1985
Annual Tax Amount $10,448
Tax Year 2024
Lot Size 0.320 Acres
Acres 0.32
Property Sub-Type Single Family Residence
Source recolorado
Property Description
A dramatic entry welcomes you with soaring ceilings, exposed beams, and floor-to-ceiling windows that flood the home with natural light. The open-concept layout flows effortlessly from the living room to the formal dining area and into the stunning chef's kitchen—complete with premium Thermador appliances, quartz countertops, an oversized island, pantry, and sunny breakfast nook.
The adjacent family room extends into a versatile sitting area or reading nook that opens onto a two-level wood deck with a built-in outdoor kitchen—perfect for entertaining. The main-floor primary suite offers a true retreat, featuring a cozy gas fireplace, generous layout, and spa-like 5-piece bath with a standalone jetted tub, oversized shower, and walk-in closet.
Upstairs, you'll find four additional bedrooms, including a private guest suite with en-suite bath. Three more bedrooms share a beautifully updated full bathroom. The finished basement expands the living space with a game area, home office, bedroom, ¾ bath, and a full steam room with two-tiered seating for the ultimate in relaxation.
Additional highlights include a heated garage with an electric vehicle charging station, a sports court, and professionally landscaped grounds. As a resident of Heritage Greens, you'll also enjoy access to a community clubhouse, pool, sand volleyball court, and proximity to South Suburban Golf Course, Lifetime Fitness, and the South Suburban Recreation Center.
Location
State CO
County Arapahoe
Rooms
Basement Finished
Main Level Bedrooms 1
Interior
Interior Features Breakfast Bar, Built-in Features, Eat-in Kitchen, Entrance Foyer, Five Piece Bath, High Ceilings, Kitchen Island, Open Floorplan, Pantry, Primary Suite, Quartz Counters, Walk-In Closet(s), Wet Bar
Heating Forced Air
Cooling Central Air
Flooring Carpet, Tile, Vinyl
Fireplaces Number 2
Fireplaces Type Family Room, Gas, Primary Bedroom, Wood Burning
Fireplace Y
Appliance Bar Fridge, Cooktop, Dishwasher, Double Oven, Dryer, Microwave, Refrigerator, Washer
Exterior
Exterior Feature Gas Grill, Lighting, Private Yard
Parking Features Dry Walled, Electric Vehicle Charging Station(s), Exterior Access Door, Floor Coating, Lighted, Oversized, Tandem
Garage Spaces 3.0
Fence Full
Utilities Available Electricity Connected, Natural Gas Connected
Roof Type Stone-Coated Steel
Total Parking Spaces 3
Garage Yes
Building
Lot Description Cul-De-Sac, Landscaped, Many Trees, Sprinklers In Front, Sprinklers In Rear
Sewer Public Sewer
Water Public
Level or Stories Two
Structure Type Brick,Cement Siding,Frame,Wood Siding
Schools
Elementary Schools Ford
Middle Schools Newton
High Schools Arapahoe
School District Littleton 6
Others
Senior Community No
Ownership Individual
Acceptable Financing Cash, Conventional, Other
Listing Terms Cash, Conventional, Other
Special Listing Condition None
Virtual Tour https://u.listvt.com/mls/196762146

6455 S. Yosemite St., Suite 500 Greenwood Village, CO 80111 USA
GET MORE INFORMATION
Angela Knight
REALTOR® | CRS | MRP | ABR® | CMAS | SRS | LHC | License ID: CO: EA1313250 | PA: RS369282



