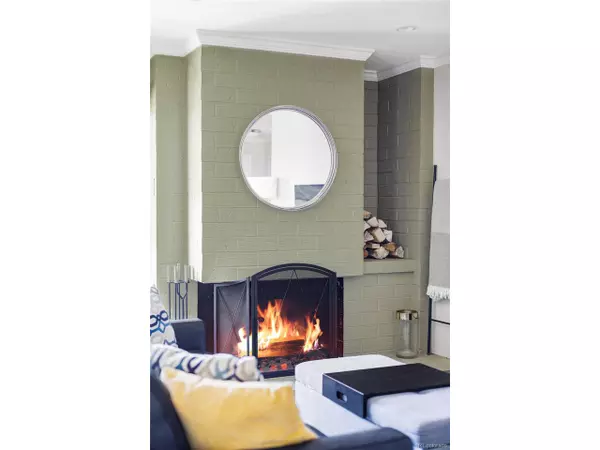460 S Marion Pkwy #1701 Denver, CO 80209
REALTOR® | CRS | MRP | ABR® | CMAS | SRS | LHC | License ID: CO: EA1313250 | PA: RS369282
UPDATED:
Key Details
Sold Price $667,000
Property Type Townhouse
Sub Type Attached Dwelling
Listing Status Sold
Purchase Type For Sale
Square Footage 1,272 sqft
Subdivision Lake View
MLS Listing ID 8095705
Sold Date 08/04/25
Style Contemporary/Modern,Ranch
Bedrooms 2
Full Baths 2
HOA Fees $874/mo
HOA Y/N true
Abv Grd Liv Area 1,272
Year Built 1971
Annual Tax Amount $3,269
Property Sub-Type Attached Dwelling
Source REcolorado
Property Description
Location
State CO
County Denver
Community Clubhouse, Hot Tub, Pool, Fitness Center, Extra Storage, Elevator, Business Center
Area Metro Denver
Zoning G-MU-20
Direction Please contact Listing Agent with any access questions or issues.
Rooms
Primary Bedroom Level Main
Bedroom 2 Main
Interior
Interior Features Eat-in Kitchen, Open Floorplan, Pantry, Walk-In Closet(s), Kitchen Island
Heating Forced Air
Cooling Central Air
Fireplaces Type Living Room, Single Fireplace
Fireplace true
Window Features Double Pane Windows
Appliance Dishwasher, Refrigerator, Washer, Dryer, Microwave, Water Purifier Owned, Disposal
Laundry Main Level, Common Area
Exterior
Exterior Feature Balcony
Garage Spaces 1.0
Pool Private
Community Features Clubhouse, Hot Tub, Pool, Fitness Center, Extra Storage, Elevator, Business Center
Utilities Available Natural Gas Available, Electricity Available, Cable Available
View City, Water
Roof Type Other
Porch Patio
Private Pool true
Building
Faces East
Story 1
Sewer City Sewer, Public Sewer
Water City Water
Level or Stories One
Structure Type Brick/Brick Veneer,Block
New Construction false
Schools
Elementary Schools Steele
Middle Schools Merrill
High Schools South
School District Denver 1
Others
HOA Fee Include Trash,Snow Removal,Security,Management,Maintenance Structure,Cable TV,Water/Sewer,Heat,Hazard Insurance
Senior Community false
SqFt Source Assessor
Special Listing Condition Private Owner

Bought with Goodhouse Real Estate LLC
GET MORE INFORMATION
Angela Knight
REALTOR® | CRS | MRP | ABR® | CMAS | SRS | LHC | License ID: CO: EA1313250 | PA: RS369282



