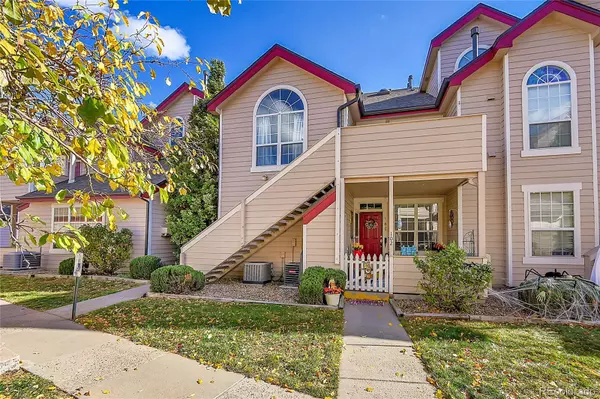8371 S Upham WAY #208 Littleton, CO 80128

UPDATED:
Key Details
Property Type Townhouse
Sub Type Townhouse
Listing Status Active
Purchase Type For Sale
Square Footage 1,385 sqft
Price per Sqft $320
Subdivision Marina Pointe
MLS Listing ID 9504632
Bedrooms 3
Full Baths 1
Three Quarter Bath 1
Condo Fees $360
HOA Fees $360/mo
HOA Y/N Yes
Abv Grd Liv Area 1,385
Year Built 1997
Annual Tax Amount $2,716
Tax Year 2024
Property Sub-Type Townhouse
Source recolorado
Property Description
With such a great proximity so so many locations come make this beautifully maintained upper level condo in Marina Pointe your home. This two level second story condo provides a fantastic open floor plan with vaulted ceilings as you enter. The main level has 2 convenient bedrooms, an open living room with gas fireplace, full bathroom, kitchen and eating area! You'll also love the functionality of the laundry closet on the main level as well. Then make your way upstairs with a spacious loft and primary bedroom with a remodeled primary bathroom. Finally your front deck allows you to enjoy those Colorado sunsets and privacy with your own outdoor space. Come check out this great opportunity!
Assumable 5.25% VA loan available!!
Location
State CO
County Jefferson
Rooms
Main Level Bedrooms 2
Interior
Heating Forced Air
Cooling Central Air
Fireplaces Number 1
Fireplace Y
Exterior
Garage Spaces 1.0
Roof Type Composition
Total Parking Spaces 1
Garage No
Building
Sewer Community Sewer
Level or Stories Two
Structure Type Frame
Schools
Elementary Schools Columbine Hills
Middle Schools Ken Caryl
High Schools Columbine
School District Jefferson County R-1
Others
Senior Community No
Ownership Individual
Acceptable Financing Cash, Conventional, FHA, VA Loan
Listing Terms Cash, Conventional, FHA, VA Loan
Special Listing Condition None

6455 S. Yosemite St., Suite 500 Greenwood Village, CO 80111 USA
GET MORE INFORMATION

Angela Knight
REALTOR® | CRS | MRP | ABR® | CMAS | SRS | LHC | License ID: CO: EA1313250 | PA: RS369282



