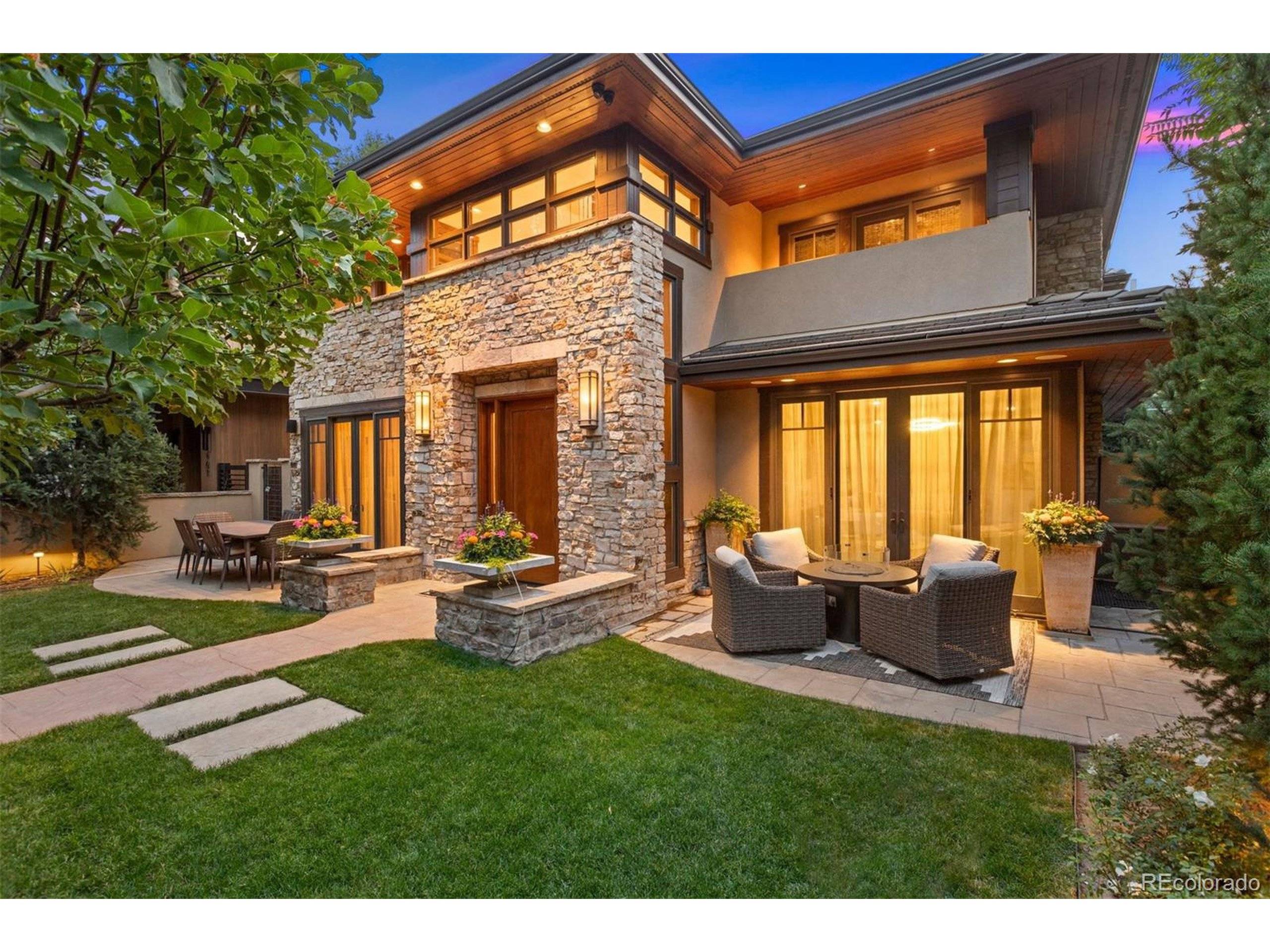467 Saint Paul St Denver, CO 80206
REALTOR® | CRS | MRP | ABR® | CMAS | SRS | LHC | License ID: CO: EA1313250 | PA: RS369282
UPDATED:
Key Details
Sold Price $4,700,000
Property Type Single Family Home
Sub Type Residential-Detached
Listing Status Sold
Purchase Type For Sale
Square Footage 6,866 sqft
Subdivision Cherry Creek North
MLS Listing ID 9950506
Sold Date 05/16/25
Style Chalet
Bedrooms 5
Full Baths 3
Half Baths 1
Three Quarter Bath 2
HOA Y/N false
Abv Grd Liv Area 5,264
Year Built 2006
Annual Tax Amount $23,502
Lot Size 6,098 Sqft
Acres 0.14
Property Sub-Type Residential-Detached
Source REcolorado
Property Description
Location
State CO
County Denver
Community Fitness Center
Area Metro Denver
Zoning G-RH-3
Direction Between 4th and 5th on Saint Paul Street on West side of Street.
Rooms
Other Rooms Kennel/Dog Run
Basement Full, Partially Finished, Walk-Out Access, Built-In Radon, Radon Test Available, Sump Pump
Primary Bedroom Level Main
Master Bedroom 20x19
Bedroom 2 Upper 21x16
Bedroom 3 Upper
Bedroom 4 Upper
Bedroom 5 Basement
Interior
Interior Features Study Area, In-Law Floorplan, Eat-in Kitchen, Cathedral/Vaulted Ceilings, Open Floorplan, Pantry, Walk-In Closet(s), Wet Bar, Jack & Jill Bathroom, Kitchen Island, Steam Shower
Heating Hot Water, Radiator, Humidity Control
Cooling Central Air, Ceiling Fan(s)
Fireplaces Type 2+ Fireplaces, Gas, Living Room, Family/Recreation Room Fireplace, Primary Bedroom, Basement
Fireplace true
Window Features Window Coverings,Skylight(s),Double Pane Windows
Appliance Double Oven, Refrigerator, Bar Fridge, Washer, Dryer
Laundry In Basement
Exterior
Exterior Feature Gas Grill, Balcony
Parking Features Heated Garage, Oversized
Garage Spaces 3.0
Fence Fenced
Community Features Fitness Center
View Mountain(s)
Roof Type Concrete
Handicap Access Level Lot, Accessible Elevator Installed
Porch Patio, Deck
Building
Lot Description Lawn Sprinkler System, Level
Story 2
Foundation Slab
Sewer City Sewer, Public Sewer
Water City Water
Level or Stories Two
Structure Type Stone,Stucco,Moss Rock
New Construction false
Schools
Elementary Schools Bromwell
Middle Schools Morey
High Schools East
School District Denver 1
Others
Senior Community false
SqFt Source Assessor
Special Listing Condition Private Owner

Bought with Kentwood Real Estate DTC, LLC
GET MORE INFORMATION
Angela Knight
REALTOR® | CRS | MRP | ABR® | CMAS | SRS | LHC | License ID: CO: EA1313250 | PA: RS369282



