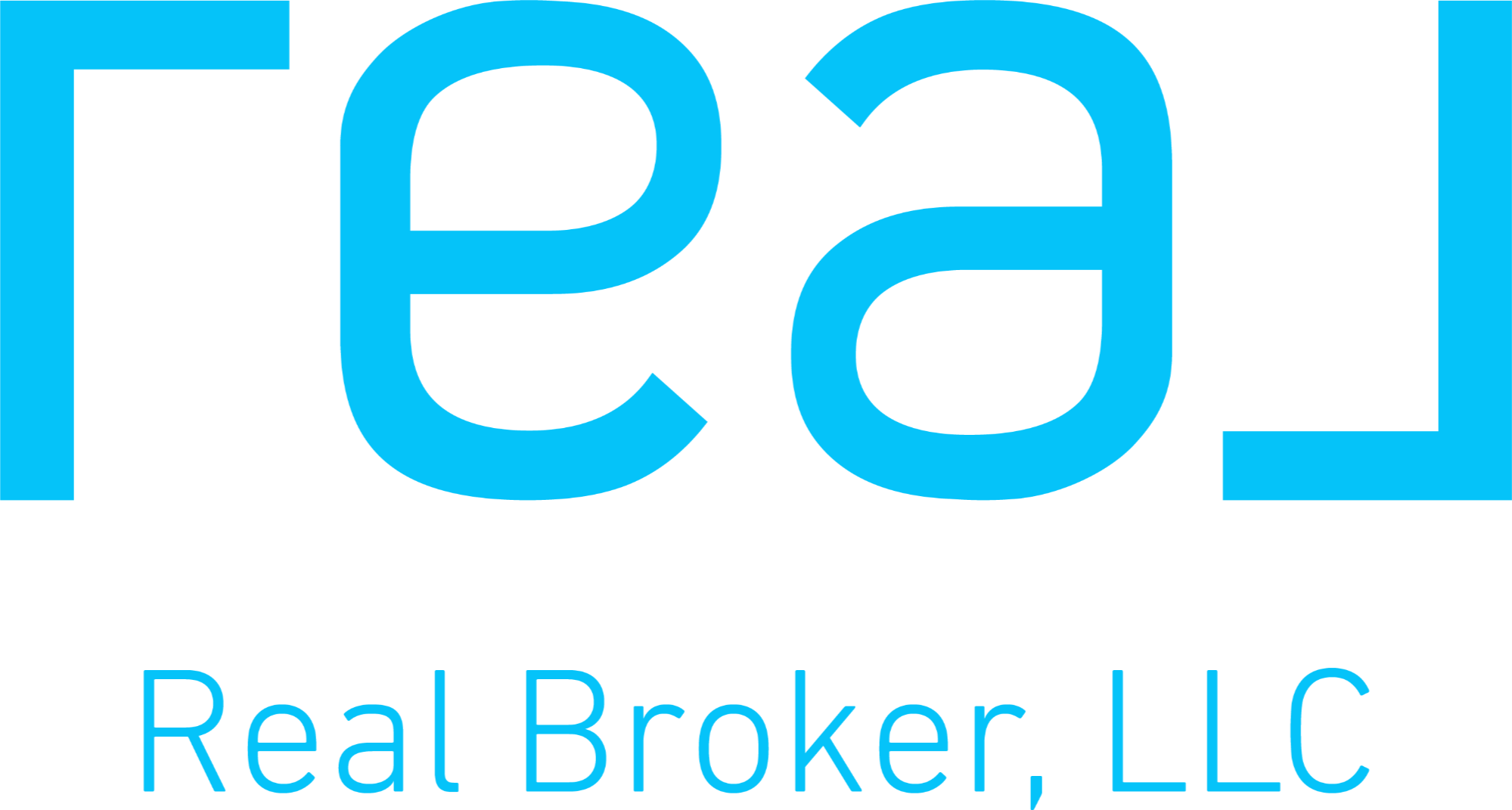

17956 E 54th Ave Pending Save Request In-Person Tour Request Virtual Tour
Denver,CO 80249
Key Details
Property Type Single Family Home
Sub Type Residential-Detached
Listing Status Pending
Purchase Type For Sale
Square Footage 2,016 sqft
Price per Sqft $248
Subdivision Green Valley Ranch
MLS Listing ID 6743016
Bedrooms 3
Full Baths 1
Half Baths 2
Three Quarter Bath 1
HOA Y/N true
Abv Grd Liv Area 2,016
Year Built 2018
Annual Tax Amount $7,207
Lot Size 3,484 Sqft
Acres 0.08
Property Sub-Type Residential-Detached
Source REcolorado
Property Description
Step into a home that offers more than just beautiful spaces - it offers a way of life. Tucked in the heart of Green Valley Ranch, this inviting home blends thoughtful design with everyday ease, creating the perfect backdrop for your next chapter. Imagine starting your mornings in a sun-drenched kitchen, coffee in hand, gathered around a spacious island built for connection - whether you're cooking for two or hosting Sunday brunch. Slide open the doors to your private balcony and take in peaceful mountain views and open space, where nature meets neighborhood in perfect harmony. The main floor's open layout flows effortlessly into the living room, and your primary suite is just steps away - a personal retreat with a walk-in closet and spa-like bath, giving you that perfect mix of practicality and peace. Upstairs, two additional bedrooms and a full bath offer room to grow, host, or create. Downstairs, a flexible bonus area opens to a fully fenced yard, ideal for backyard barbecues, late-night chats under the stars, or lazy weekends with your furry friend. Stroll to the town center park, catch live music or a farmer's market, grab a bite, or meet friends for a pint at the local brewery. And when it's time to explore beyond the neighborhood, you're just minutes from I-70, I-225, and Denver International Airport - making weekend getaways and commutes a breeze. This isn't just a house - it's your next home, where comfort meets connection, and lifestyle leads the way.
Location
State CO
County Denver
Area Metro Denver
Zoning C-MU-30
Rooms
Primary Bedroom Level Main
Bedroom 2 Upper
Bedroom 3 Upper
Interior
Interior Features Eat-in Kitchen,Walk-In Closet(s),Kitchen Island
Heating Forced Air
Cooling Central Air,Ceiling Fan(s)
Window Features Window Coverings,Double Pane Windows
Appliance Dishwasher,Refrigerator,Washer,Dryer,Microwave,Disposal
Laundry Lower Level
Exterior
Exterior Feature Balcony
Garage Spaces 2.0
Fence Fenced
Utilities Available Electricity Available,Cable Available
Roof Type Composition
Handicap Access Level Lot
Porch Patio
Building
Lot Description Lawn Sprinkler System,Cul-De-Sac,Level
Story 2
Sewer City Sewer,Public Sewer
Water City Water
Level or Stories Bi-Level
Structure Type Wood/Frame
New Construction false
Schools
Elementary Schools Lena Archuleta
Middle Schools Dsst: Green Valley Ranch
High Schools Dsst: Green Valley Ranch
School District Denver 1
Others
HOA Fee Include Snow Removal
Senior Community false
SqFt Source Assessor
Special Listing Condition Private Owner
Virtual Tour https://unbranded.visithome.ai/Rhu9gvgHvdekzHjN9MDtjp?mu=ft