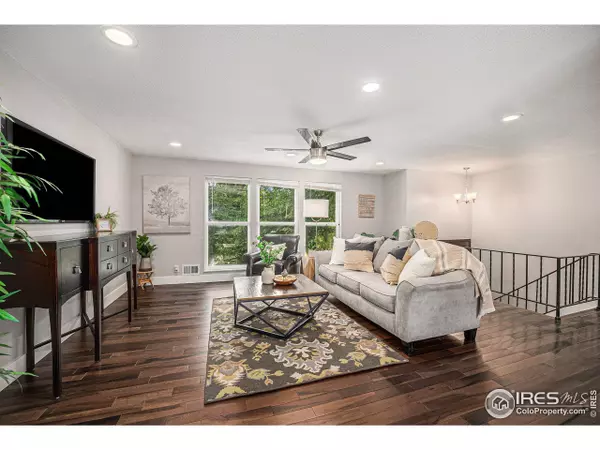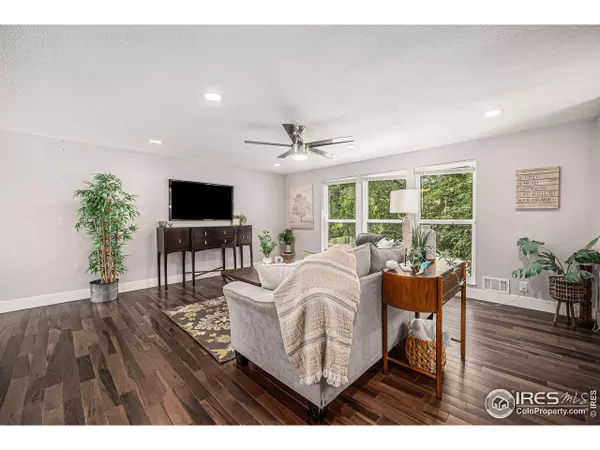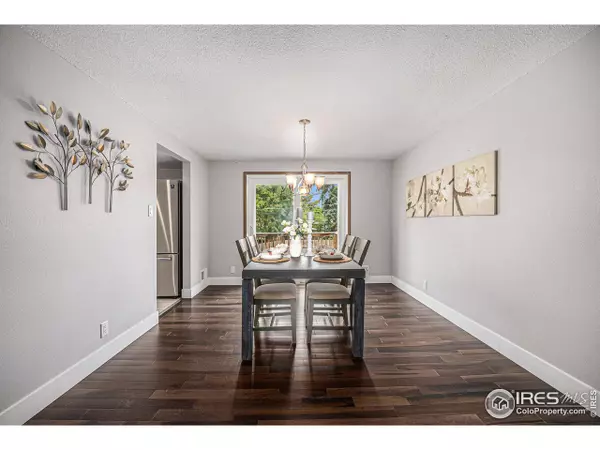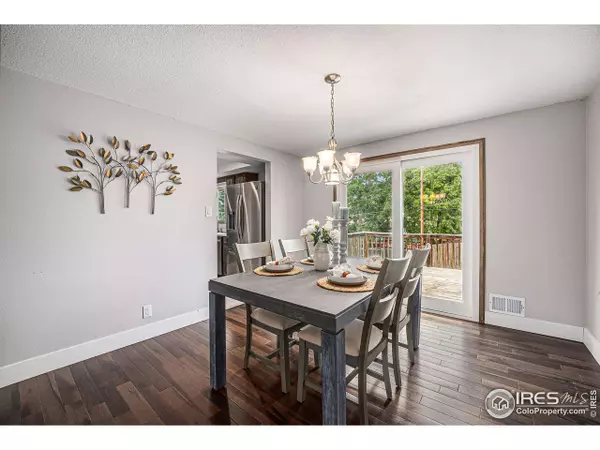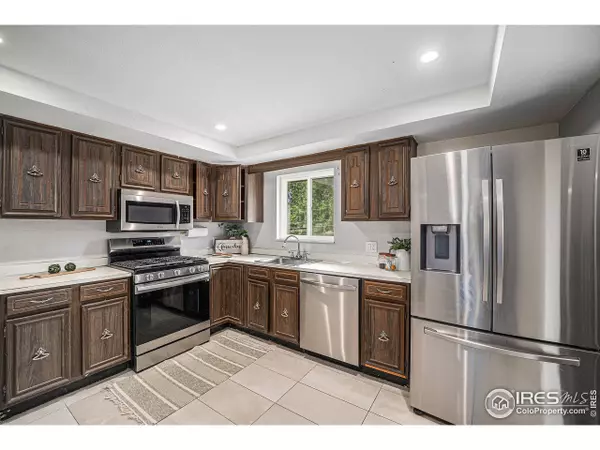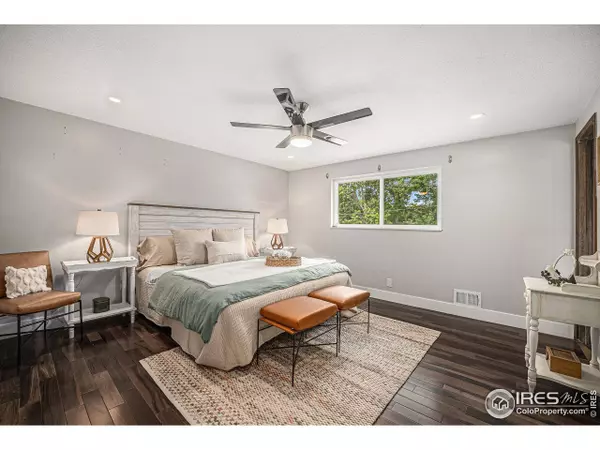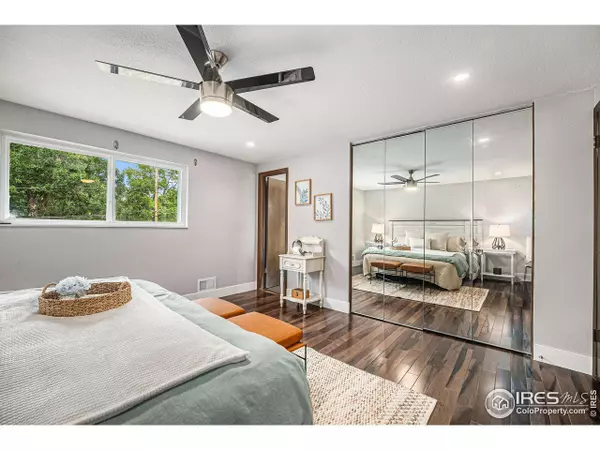
GALLERY
PROPERTY DETAIL
Key Details
Sold Price $550,000
Property Type Single Family Home
Sub Type Residential-Detached
Listing Status Sold
Purchase Type For Sale
Square Footage 2, 022 sqft
Price per Sqft $272
Subdivision Northglenn
MLS Listing ID 1015909
Sold Date 11/01/24
Bedrooms 4
Full Baths 1
Three Quarter Bath 2
HOA Y/N false
Abv Grd Liv Area 2,022
Year Built 1968
Annual Tax Amount $3,563
Lot Size 9,583 Sqft
Acres 0.22
Property Sub-Type Residential-Detached
Source IRES MLS
Location
State CO
County Adams
Area Metro Denver
Zoning RES
Direction From I-25 and 104th, west on 104th to Ura Lane, right on Ura to Utrillo, right on Utrillo to Sperry, left on Sperry to property.
Rooms
Family Room Engineered Hardwood Floor
Basement None
Primary Bedroom Level Main
Master Bedroom 15x13
Bedroom 2 Main 14x11
Bedroom 3 Main 11x10
Bedroom 4 Lower 14x11
Dining Room Engineered Hardwood Floor
Kitchen Tile Floor
Building
Lot Description Curbs, Gutters, Sidewalks, Level, Within City Limits
Faces West
Story 2
Sewer City Sewer
Water City Water, Northglenn Utility
Level or Stories Bi-Level
Structure Type Wood/Frame
New Construction false
Interior
Interior Features Satellite Avail, High Speed Internet, Eat-in Kitchen, Separate Dining Room, Open Floorplan
Heating Forced Air
Cooling Central Air
Flooring Wood Floors
Fireplaces Type Family/Recreation Room Fireplace
Fireplace true
Appliance Gas Range/Oven, Dishwasher, Refrigerator, Washer, Dryer, Microwave
Laundry Washer/Dryer Hookups, Lower Level
Exterior
Exterior Feature Lighting
Parking Features Oversized
Garage Spaces 2.0
Fence Partial, Wood
Utilities Available Natural Gas Available, Electricity Available, Cable Available
Roof Type Composition
Street Surface Paved,Concrete
Porch Deck
Schools
Elementary Schools Westview
Middle Schools Silver Hills
High Schools Northglenn
School District Adams Co. Dist 12
Others
Senior Community false
Tax ID R0035517
SqFt Source Assessor
Special Listing Condition Private Owner
SIMILAR HOMES FOR SALE
Check for similar Single Family Homes at price around $550,000 in Northglenn,CO

Pending
$720,000
1665 W 113th Ave, Denver, CO 80234
Listed by LPT Realty4 Beds 4 Baths 3,651 SqFt
Active
$620,000
1371 W 133rd Way, Denver, CO 80234
Listed by eXp Realty, LLC4 Beds 4 Baths 2,686 SqFt
Pending
$499,900
10951 Acoma St, Northglenn, CO 80234
Listed by Resident Realty South Metro4 Beds 4 Baths 2,707 SqFt
CONTACT


